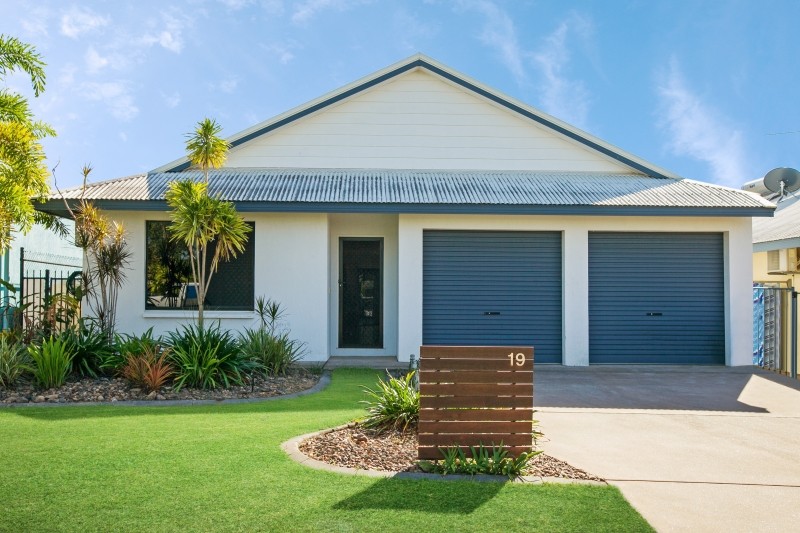Sold By
- Loading...
- Loading...
- Photos
- Description
House in Gunn
Must-see family home ticks all the right boxes
- 3 Beds
- 2 Baths
- 4 Cars
Seize the modern family lifestyle you've been looking for with this immaculate home that presents private alfresco living set in a quiet cul-de-sac surrounded by other quality properties, walking distance to beautiful lakeside parkland, and minutes to Palmerston Shopping Centre and several quality schools.
- Manicured front lawn and gardens compliments modern façade for strong street appeal
- Light-filled living/dining room opens onto a covered patio for alfresco entertaining
- Patio adjoins level rear lawn with in-ground spa through frameless glass fence
- Established rear gardens create a private sanctuary ideal for an active family lifestyle
- Contemporary galley-style kitchen with gas cooking and stainless steel appliances
- Main bathroom features walk-in shower, large corner bath and separate toilet
- King-sized master bedroom with air conditioning, walk-in robe and ensuite
- Second and third bedrooms both well proportioned with air con and built-in robes
- Low-maintenance floor tiles and split-system air conditioning throughout
- Internal laundry with outdoor access; built-in linen press; double lock-up garage
This immaculate modern home is an ideal place to raise your family with open-plan interiors joining a private backyard in a sought-after family-friendly suburb walking distance to expansive parkland with lakes.
Enter into a hallway with the well-proportioned second and third bedrooms, both with air conditioning and built-in robes, located off the hallway on your left.
The entry hall opens into the spacious, light-filled living/dining room and connecting covered patio for lovely alfresco entertaining.
The patio adjoins a level rear lawn, in-ground spa with frameless glass fence, and established gardens that create a private sanctuary.
The contemporary galley-style kitchen features gas cooking, large pantry, breakfast bar and stainless steel appliances including dishwasher.
The main bathroom with walk-in shower, large corner bath and separate toilet is opposite the kitchen, and the king-sized master bedroom with air conditioning, walk-in robe, ensuite and patio outlook is off the living/dining room.
There is split-system air conditioning and low-maintenance floor tiles throughout, and an internal laundry with outdoor access joins a built-in linen cupboard and double lock-up garage with internal entry.
Move this property straight to the top of your shortlist and organise an inspection today before it's too late.
Area Under Title: 416 square metres
Easements: Electricity supply Easement to Power and Water
Council Rates: TBA per annum (approximately)
Planning Scheme Zone: LR (Low Density Residential)
Year Built: 2005
416m² / 0.1 acres
2 garage spaces and 2 carport spaces
3
2
